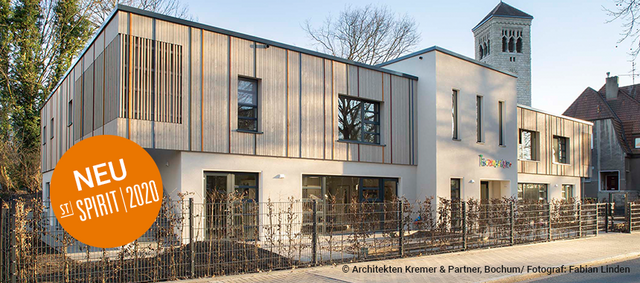
Softtech Spirit 2020 | 664.5 MB
Information:
Architects and planners, engineers and draftsmen need tools that are specially tailored to their working methods. With SPIRIT, you use professional CAD software for construction planning – from draft to construction and cost planning.
Draw in 2D, design in 3D or use the predefined 3D components to save time (walls, windows, stairs, etc.). In the course of BIM, communication and cooperation are becoming increasingly important – SPIRIT is object-oriented and, thanks to the interfaces to software from SOFTTECH and other manufacturers, absolutely BIM-capable!
Successful projects are those that offer cost security and are completed on the planned date – plan successfully, test SPIRIT for ten days of use free of charge!
From practice
The CAD software SPIRIT is growing steadily through the feedback from users and the know-how of the employees, who themselves worked for a long time as architects, planners or engineers. Therefore, the way of working in this CAD software is based on the learned and time-saving processes in practice.Invest time to save time
Everything new when you issue your plans
You implement your clients’ ideas and wishes every day. In the end, your plan will then be used for presentation, documentation and as a basis for execution on the construction site. So that you can meet all requirements, SPIRIT 2020 now offers a completely new PDF output, an optimized print manager and numerous new functions related to output.New 2D functions
SPIRIT 2020 gives you new tools to continue working quickly and reliably in 2D. You can save work steps, for example, by using the two new functions, connect surface and cut surface, or by using the new decay function.Update and upgrade
SPIRIT 2019 brought many new functions in the areas of expansion, evaluation and IFC attributes. These have been further revised for the 2020 version so that you can benefit from them in your daily work.More freedom for your way of working
Draw 2D, 3D model or design component-oriented
You decide whether to draw in 2D, design 3D BIM components or construct in 3D without any components. Everything is based on pure graphics. This is where SPIRIT differs from other architectural CAD programs, there is no limitation.Drag and drop
Planners, architects and engineers know that the paper plan will remain on the construction sites for a long time to come. Changes to existing drawings or detailed changes are actually made easier in 2D in everyday work. CAD software must therefore be as easy to use as possible. Whether 2D, 3D or BIM objects – in SPIRIT drawing elements and objects are organized in a clear Explorer. You simply drag the CAD elements you want to create onto the drawing area. The rest – menu selection, setting parameters and observing the correct filing – is done by SPIRIT for you.The right version for you
In order to do justice to the different ways of working, SPIRIT is available in two variants: With SPIRIT plan you get a comprehensive 2D drawing tool to create 2D drawings of all kinds quickly and easily. SPIRIT pro gives you access to the complete range of functions of SPIRIT for 2D drawings, 3D CAD and component-oriented work. Both versions are integrated into the BIM process via interfaces.
Tenders and in everyday lifeDWG / DXF export
You can compete and collaborate with other companies and systems via current interfaces. Thanks to the optimized DWG / DXF export, you can transfer your layouts or customer specifications in the desired design.STL export
When it comes to feasibility studies or competitions, physical models often have to be submitted – with the CAD software SPIRIT you save yourself the nightly sawing and gluing work. Using the STL export, you can print your models on a 3D printer and inspire potential clients and customers with their impressive buildings. Do you know how much your current project would cost in print? You would probably be surprised by the low cost.IFC models
Is working with IFC models the complete implementation of "open BIM"? For us, optimizing the IFC interface is the right way, but it is far from the goal. The fact is, IFC is the standard interface for openBIM projects, This is why important component information must be retained when exporting IFC We constantly invest a lot of energy in the further development of the IFC interface of our CAD program.closed BIM in 2D and 3D
closed BIM software is a solution here, because bidirectional collaboration creates the link between drawing elements, i.e. drawing styles (2D) and components (3D), with items and unit prices. The AVA software AVANTI and the CAD software SPIRIT work bidirectionally without a lossy external interface.Language: German






